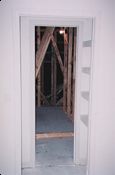
Our house has the usual linen closets, bookcases, and closets. You can check our floor plan for details. One thing to note is that we have a linen closet in each bathroom plus one between the master bath and master bedroom -- we found that we need every bit of that space.
The following is just a discussion of some storage options we chose which are not always used or which require advance planning which you may need to be aware of.
Under The House:
At the corner of the house built where the ground slopes down the greatest amount, there was enough headroom to put a storage room about 12'x17'.
All of the house's under-floor space is walled in by concrete blocks, so two walls of the storage room are made up of concrete blocks. The other two interior walls of the storage room were framed with studs and sheetrocked.
We originally intended to use this space just for storing lawn equipment, other outside items, a work bench and tools in the storage room.
However, because the storage room under the house is, by necessity, at the lowest part of the lot, which also happens to be at the far corner from the front of the house and the garage, it is not convenient to put anything there which we would want to get to frequently, which includes either lawn equipment or a workbench.
However, we have filled the room up with boxes of "stuff", including seasonal decorations, unused furniture, and other items we only rarely need to get to.
Garage Attic Space:
The garage has a pull-down ladder for access to its attic for storage. However, it was many years before we actually put anything up there because we had so much other storage space.
We probably could have lived without that space, but for the cost of a pull-down ladder, it's okay.
House Attic Space:
Kitchen Pantry:
Bathroom Vanities:
Another thing that we might not have gotten without specifying it was to have wooden medicine cabinets built into the walls next to each vanity. It was important to plan for this in advance so doors and electrical wires could be kept out of the way and space for the cabinets could be allowed during the framing process.
The only question for this house was the height of the bathroom cabinets which the countertops would go on. Since Nelson is 6'4", we were going to make his cabinet a couple of inches higher than standard, and even though Kay is short, she decided she would rather have a higher cabinet too than to have cabinets of different heights.
For her house, Judy chose an oval mirror to go over each of the two sinks in the master bath. The mirror swings out to reveal a medicine cabinet behind it which is recessed into the wall.
Judy's builder (Jim Buss) went back and forth quite a bit with the cabinet builder to make sure that the bathroom vanities got the drawers I had planned.