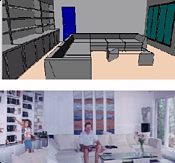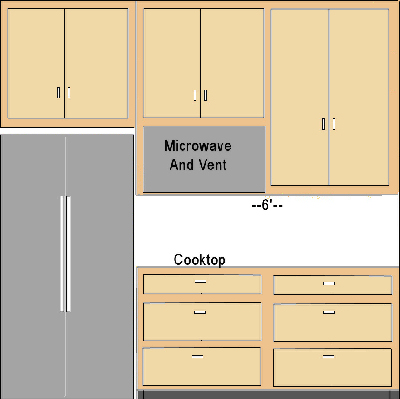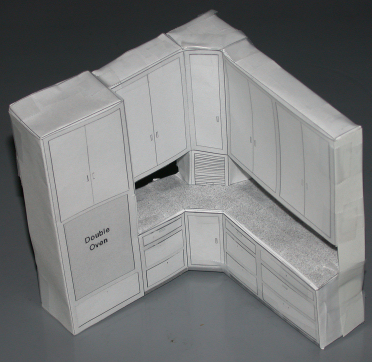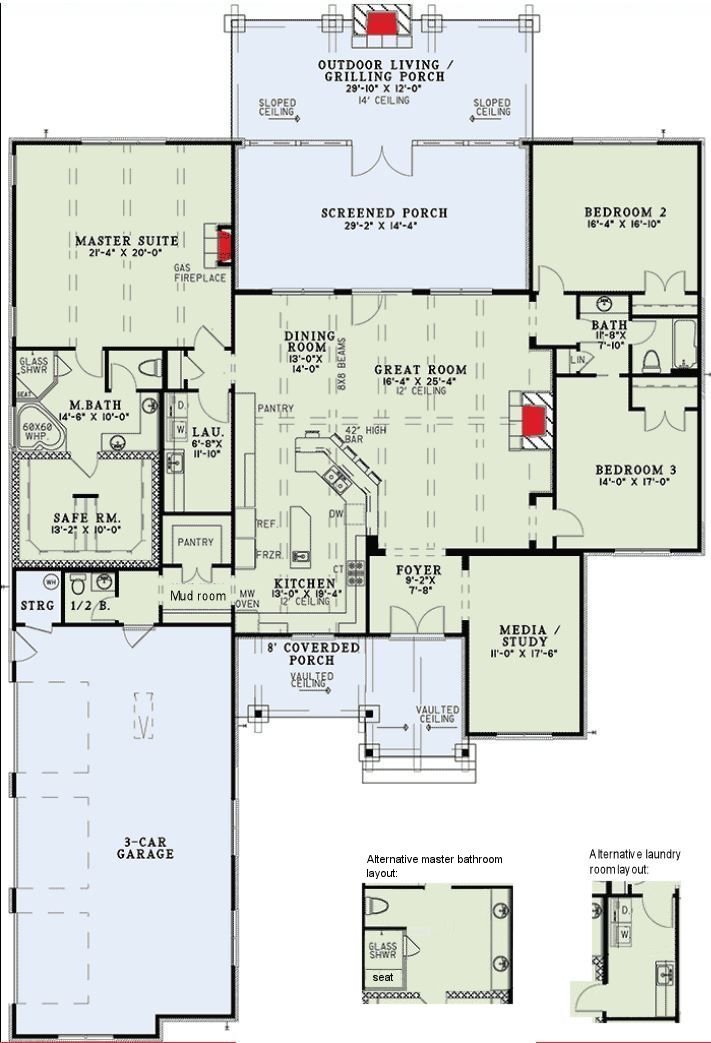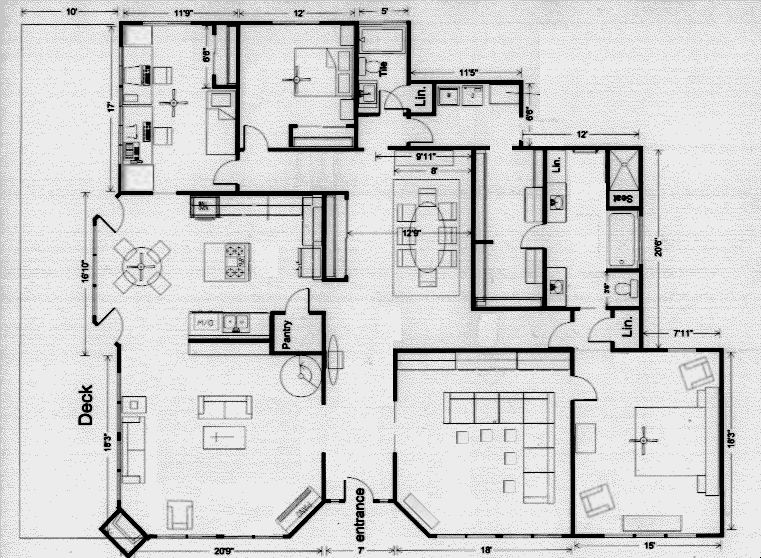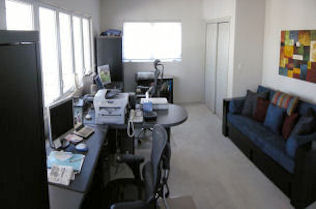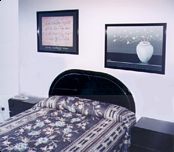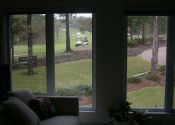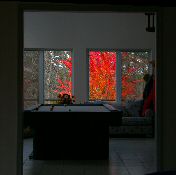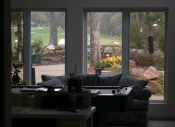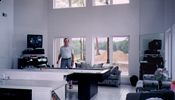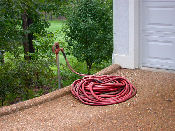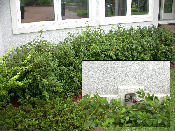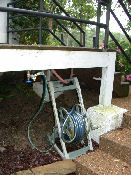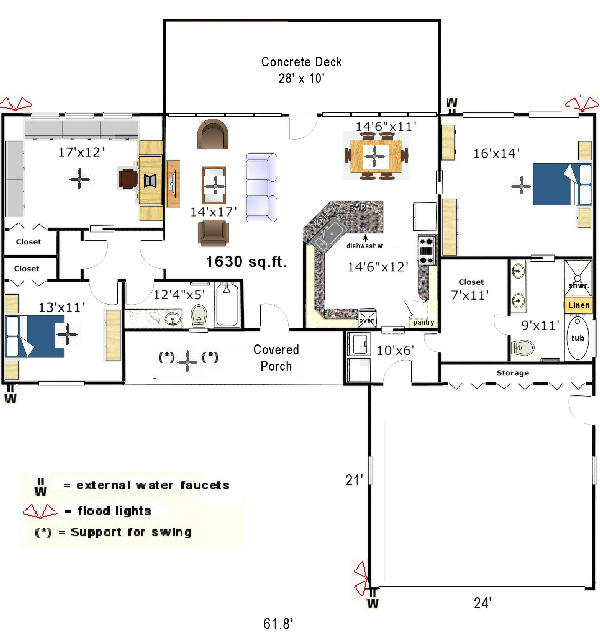
Kay's sister, Judy, moved to HSV after visiting us here. As discussed in Choosing A Lot, we "helped" her pick a lot (we chose it, she paid for it).
Judy was looking for a moderately sized plan which would take advantage of the views of the common property behind her lot.
This plan has a lot of similarities to the Lynnwood plan further up the page (but flipped). It has a larger "Bedroom 2" because Judy wanted plenty of room to work on her craft projects and to store supplies.
Taking a cue from our own floor plan, we made sure that the laundry room connected to the master closet to avoid carrying loads around the house to wash and put away.
We first assumed that Judy's house would be on pier and beam foundation, but it appeared to both me and her builder that her lot was flat enough for a slab, so she could save money by having a stamped, dyed concrete patio in the back instead of a wooden deck. In addition, she will never have the expense of maintaining a wooden deck, as we have at our house (where we recently paid $1000+ to get our deck resealed).
When the lot was cleared of the thick stand of trees and brush, we could see that the lot was not as flat as we thought, and the builder (Buss Construction) went back to pier-and-beams. Since we already had a contract, he did not charge any more and he agreed to still do a dyed concrete slab patio in back
We spec-ed the house to have flat 9' ceilings throughout, but Buss offered to step-up the master bedroom ceiling and make the master bath ceiling vaulted. This turned out not to be a trivial task. (See pictures of framing.)
To maximize the view and the amount of light coming in, we specified a wall of windows across the living and dining areas:

These are 3' wide by 6' high windows with 3'x1' transoms above each one and a glass patio door in the center, making a total of a 27'x7' length of glass . Two windows on each side of the door will open for ventilation.
We were concerned about having so many big windows because the back of the house faces west, but the thick forest of tall trees very close to the back of the house provided sufficient shade.
We also specified windows with Low-e and very low (.30-.32) heat gain (SHGC) and heat loss (U-factor) ratings. As long as we're getting technical, I'll mention the VT rating, which indicates the amount of light (read: glare) which comes in. A VT rating of .6 appears clear to the naked eye. A VT of .5 or lower indicates that the window is tinted.
In addition to some small, but specific details on the plan, such as the location of outdoor water faucets and lights, we included two pages, single-spaced, of specifications for builders to use in bidding. Based on my experience with Judy's house, I have revised the way I would do the list of specs. (See this page.)
On the change order to switch back from slab to pier and beam, I added the following specs:
- no ventilation holes in cement block walls,*
- all openings for pipes, etc., must be filled to keep out bugs and other pests,
- any tile must be installed on cement board over subflooring,**
- crawl space should be covered with plastic topped with gravel.
* After the house was completed, the pest control company said that it is against state code to spray the crawl space of a house which has no ventilation holes. We specified this because it was recommended in a magazine published by an Arkansas utility company. Further research found many more web sites saying that the code is out-of-date and not in touch with current thinking that such holes let in more moisture than they let out. Still, it is the code and has to be followed at the present.
** When our house was renovated and new tile installed, the contractor had the tile installed onto Ditra which is supposed to help prevent cracks. Now we would specify this for any new house, though it is pretty expensive, it is probably worth it.
We did not specify roof type (gabled or hip) because Judy didn't care (but gabled is a little cheaper).
We specified a number of details which do not cost much, but which builders generally do not put in unless told because they are looking to save every dollar they can. These are things we did not know to specify when building our house and either had to add later or do without (in the case of the first item).
- Recessed (can) light fixtures should be sealed, what are called ICAT or usually just IC fixtures. This keeps conditioned air in the house and bugs out.
- Full-extension drawer slides allow you to easily get to things in the back of drawers in the kitchen and baths.
- No nails in the sheetrock, just screws. We DID specify this for our house, but some nails were used to "hold the sheetrock" until screws were put in, but those nails eventually popped up, requiring repair. (Judy's builder told us during construction that the sheetrockers charged more for using all screws and no nails.)
- Bracing between the studs to support towel bars in the bathroom.
- Door stops on hinges of all doors.
- Retractable screen doors on the front and back doors.
- All holes to attic or crawl space which were cut for electrical, plumbing, etc., should be filled with foam sealant made for this purpose. This should keep out insects, spiders, mice, and your garden-variety reptiles.
Use the previous link to see all the specifications we made.
I've spent years studying home building and being involved in at least the decision-making of building several homes, so excuse me for thinking that I knew a little something.
When I ran into a truly experienced, knowledgeable builder (Jim Buss of Buss Construction), I was shocked at how much I did NOT know, and thus had not specified. In addition to those things, I tried to cover smaller things by saying that unspecified items in the contruction should be "industry standard", which in actuality allows the builder to take whatever shortcuts he chooses. Fortunately, Buss went the other way and gave us top quality and important features which I neglected to specify.
Here are some examples:
- 3/4" roof decking instead of 5/8ths.
- 2"x6" studs (instead of 2"x4") for the wall with the "wall of windows" for added structural support.
- subflooring (plywood) glued, as well as screwed, to the floor beams. (This is important for stopping future squeaks.)
- cement blocks for foundation primed with waterproofing paint and then painted to match the siding.
- a trench around the foundation with a drain pipe in it to carry away rain water.
- driveway shaped to keep rain water from entering the garage.
- plywood on ceiling joists around attic access for storage space.
