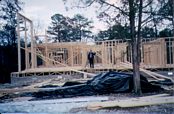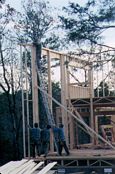

|
One exception was that Craft used 2"x6" studs in the walls with 20' ceilings.
But this was done for structural purposes, not for added insulation.
At Judy's house, Jim Buss also used 2"x6" studs in one wall -- the "wall of windows" which, due to the windows, had far fewer studs than normal. Buss also had a huge header beam across the entire expanse of the wall of windows for additional structual support. |
For some features of the roof/ceiling, it is easier for the builders to order standard roof trusses and then modify them.

|
Most of the pictures here don't show the detached garage. Here's one that shows the garage, just to let you know that it is going through the same process as the house. |
An attached garage is more cost effective because it can share a wall or two with the house, but we could not have had an attached garage without sacrificing views.