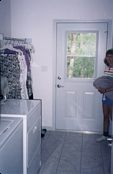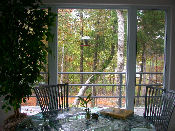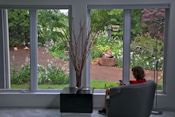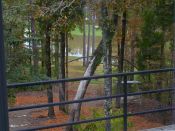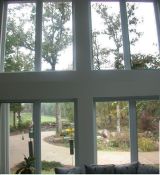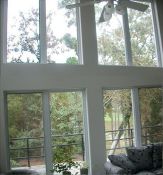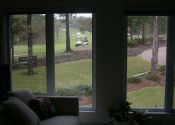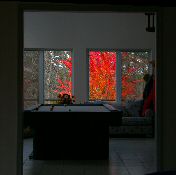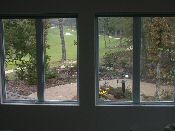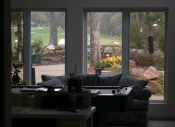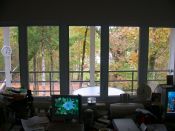In Choosing A Builder, I
suggested
asking owners of homes you look at what they would have done differently. Here
is my answer to that question:
Extra-Cost Things That Were Well Worth The Cost:
- A lot with beautiful golf course views.
- Large windows for enjoying the views.
- Circulating (instant-on) hot
water.
- 3-car garage with no interior walls breaking up the space.
- 20' ceiling in den with loft overlooking
it.
- Black pole railing on deck instead of wood. (Not sure that this cost
more.)
- Stucco exterior walls (despite the staining problem).
- High-pressure water faucet at front of garage for washing cars, cleaning
driveway, etc.
- Circular driveway in front of house.
- Window screens. During many months of the year, we have the
windows open almost every day.
Money-Savers We Are Very Satisfied With So Far:
- Study shared with guest bedroom
instead of separate.
- Not getting name-brand windows.
- Not getting argon-filled windows. (Argon leaks out eventually.)
- SSV on counter tops. Looks the
same as the Corian in our last house. (But I would still prefer granite -- easier to clean, harder to scratch/stain, looks richer.)
Things We Could Live Without:
- Pressure-assisted toilets. This
was a total waste of money.
- Gutters around the entire
roof. (Unnecessary, and just more to clean.)
NOT SO FAST!! I have recently become aware of a problem which gutters can prevent -- rain water cascading off the roof too close to the foundation. A gutter routes water to a downspout which should flow into a large flexible pipe/hose buried under the ground which carries the water away from the house. This is not necessary if the ground was properly graded during construction to slope away from the house, but if this was not done, you may need gutters.
Things We Wish We Had Gotten:
- A suspended concrete deck. We have even checked into trying to get a slab poured over our wooden deck. We got Floors Unlimited to come out to look it over, but we could never get a quote out of them.
- Ceiling fan in the master bath.
- A stand-alone freezer in the kitchen. We are going to get one, but will have to put it in the utility room -- no space for it in the kitchen now.
- Full-extension drawer slides for the silverware drawer. Can't get to the stuff in the back. (Added later.)
- Drawers instead of the lower cabinets in the kitchen. We have pull-out shelves, but you have to first open both doors, then pull out the shelf -- twice as much effort as just pulling out a drawer, though the arrangement we have now does hold more stuff than drawers would.
- More outdoor water faucets in more convenient locations. (Added later.)
Pictures During Construction and Finished:
But before the renovation.
(Click on a picture for an enlargement.
Click on a caption for more information.)
(
Click here to see a 360-degree panorama of the
front of the house in snow using QuickTime.
)

Pool table removed and den converted to living room.
Study/guest bedroom
Views:
Although most people would not consider this an open floorplan because of the walls and doors between most of the rooms,
with the doors open, front and side views of the landscaping and of the 14th and 15th holes on the Isabella golf course are
visible from almost every room.




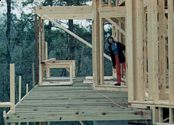
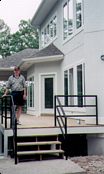
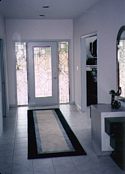
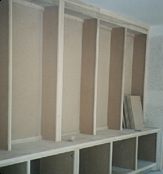




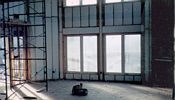
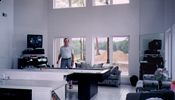



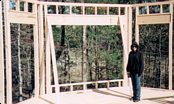

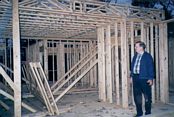
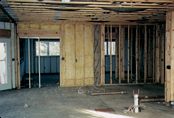

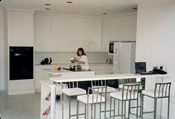
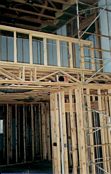




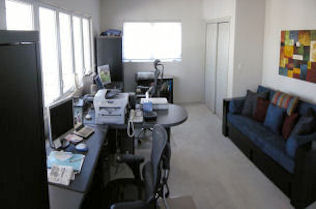
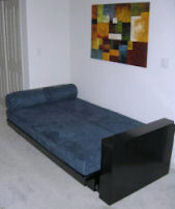
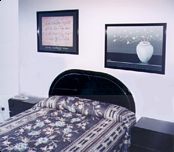


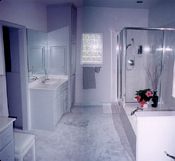
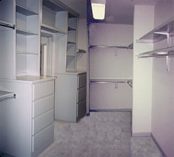 Master closet.
Master closet. 