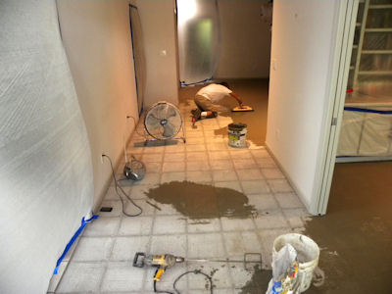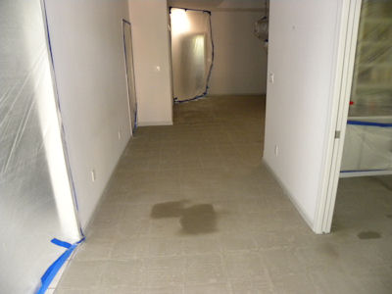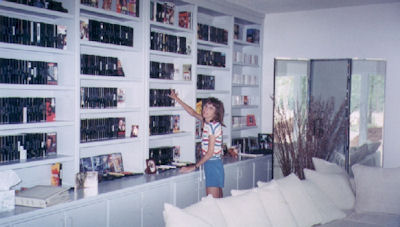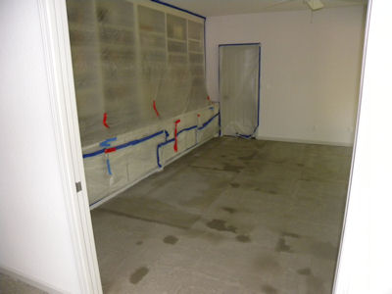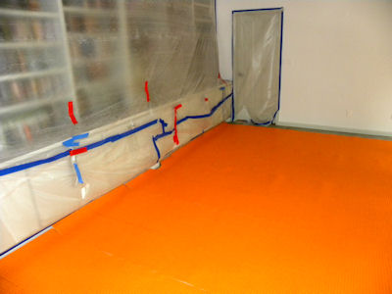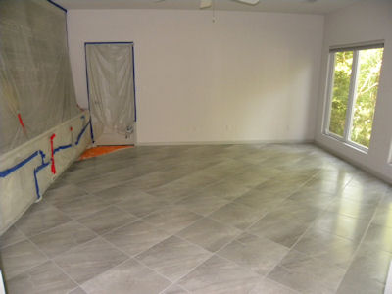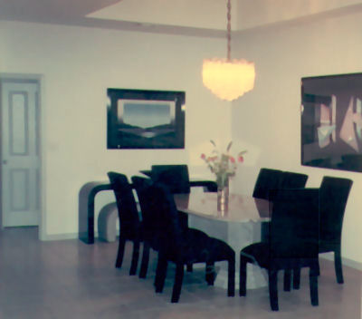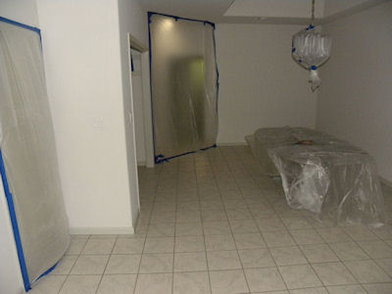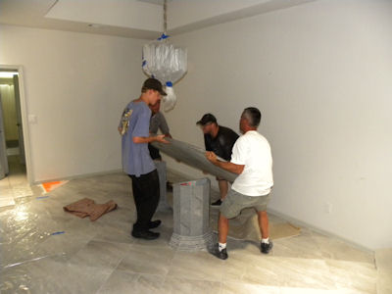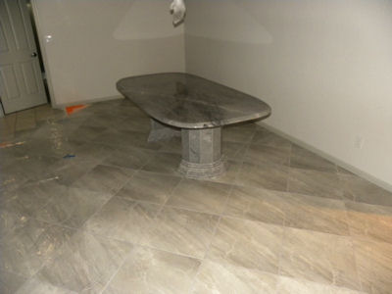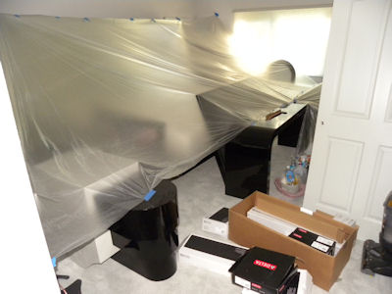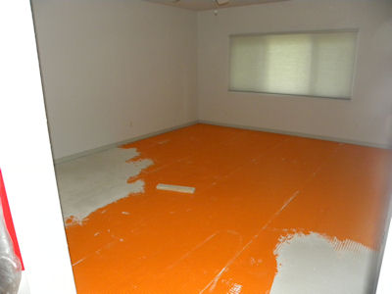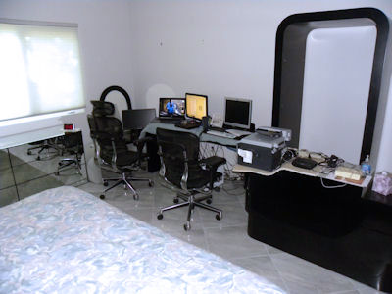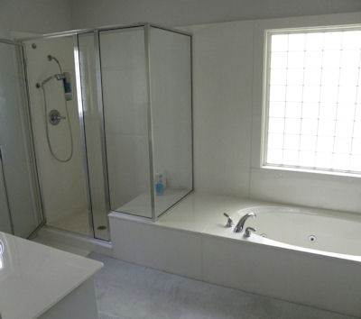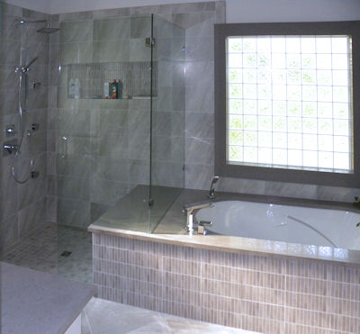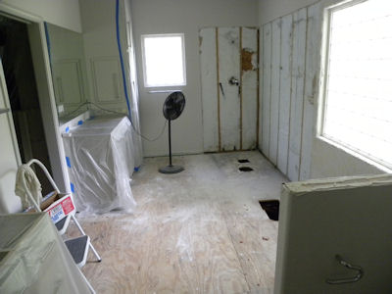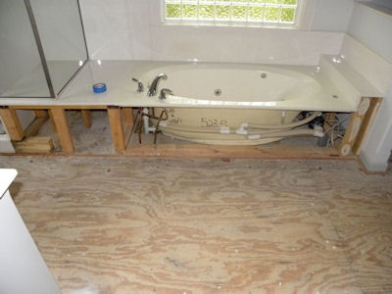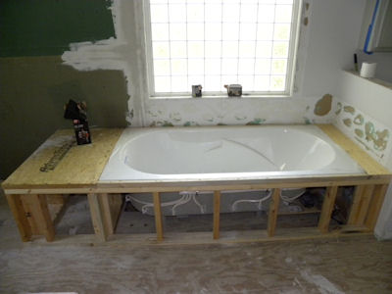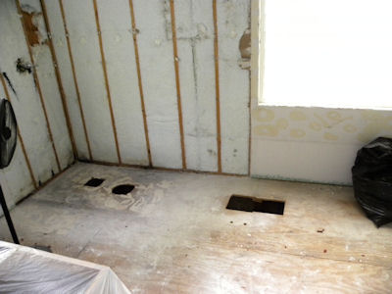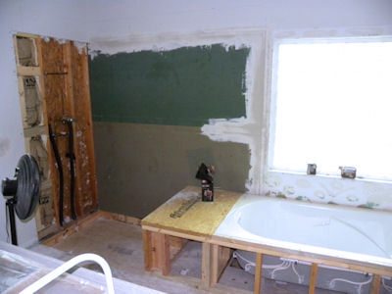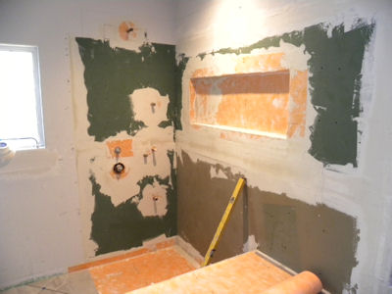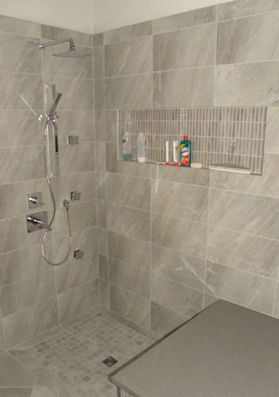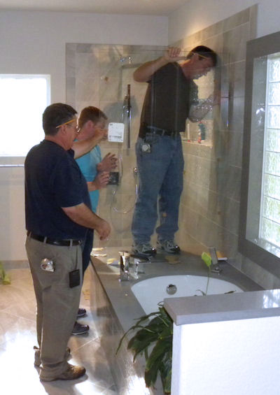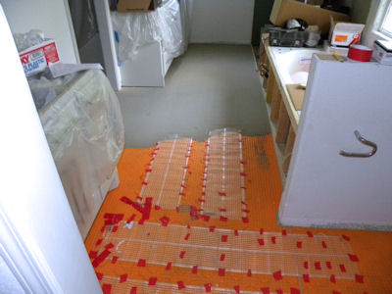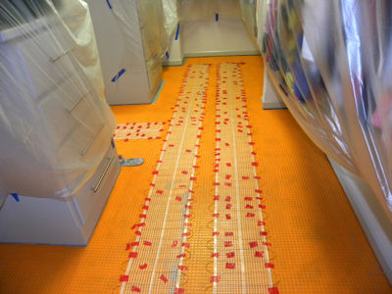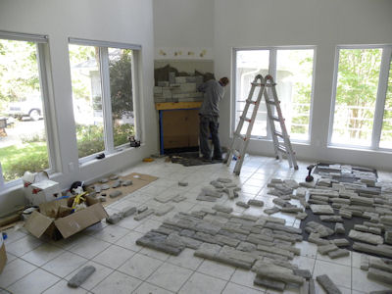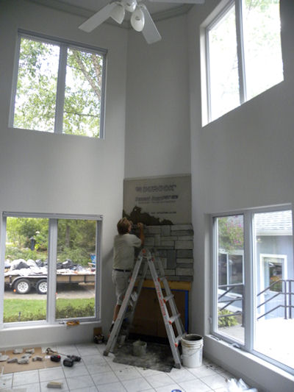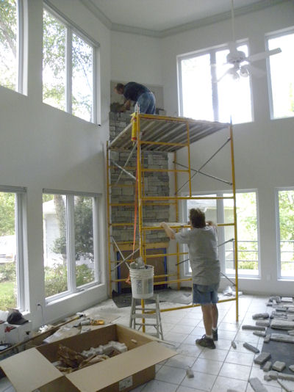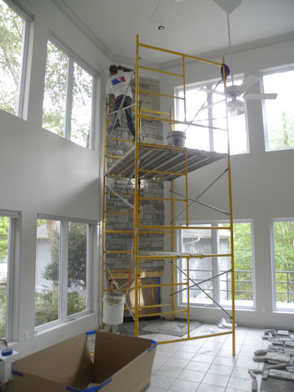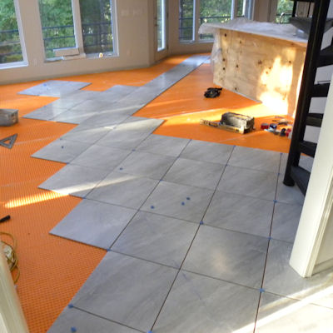House Renovation - 2012
After 13 years, the carpet in our house had long since needed replacing but we kept putting it off for one reason or another.
During this time, a lot of updates were needed to repair and/or refresh old items, as seen below, but we have always waited until we were ready to replace the carpet, either because it didn't make sense to replace some items until after we replaced the carpet or because we couldn't get craftsmen who could fix some things.
So what started off as a relatively simple job -- replacing the carpet in the house -- turned into a major renovation.
Before and After
| Entry hall (den on left, living room on right, dining room ahead): |
 |
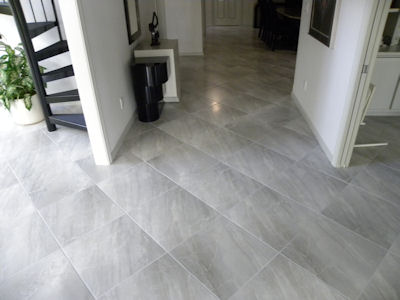 |
| Living room/media room: | Sofa reupholstered: |
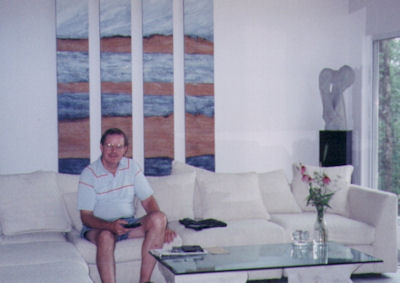 |
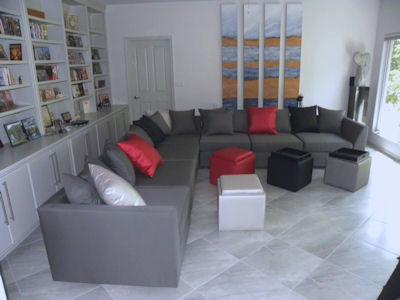 |
| Dining room: |
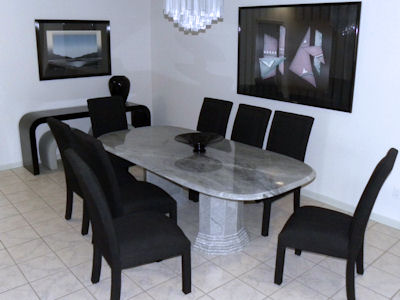 |
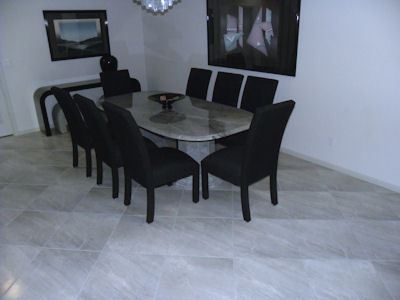 |
| Master bedroom: |
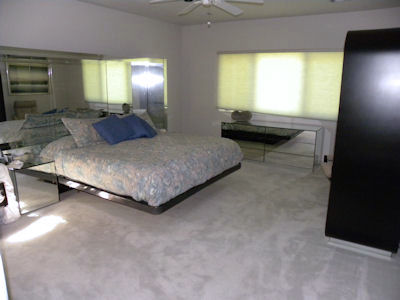 |
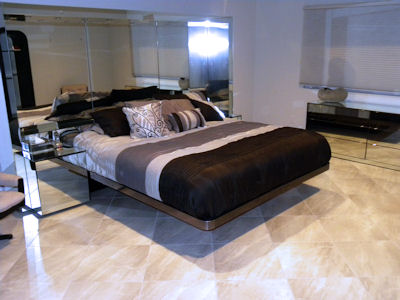 |
Before: white cultured marble vanities and shower walls, carpet,
non-working too-short whirlpool tub:
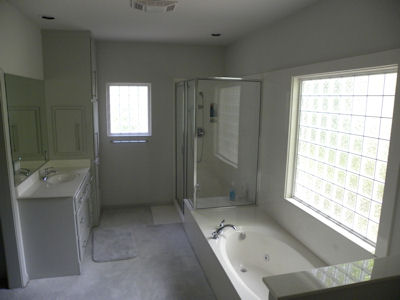 |
After: gray quartz vanities and tub decking, heated tile flooring,
tiled shower walls, longer air-jetted tub, frameless glass shower:
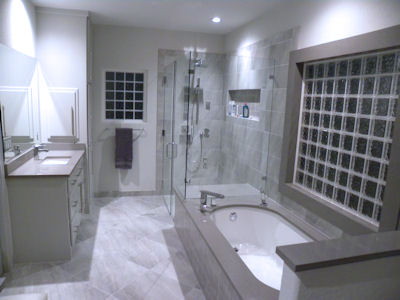 |
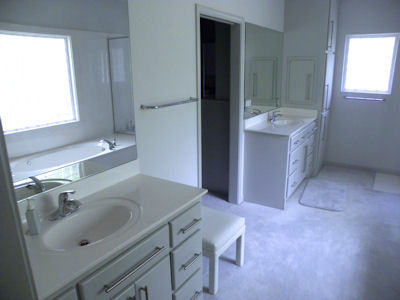 |
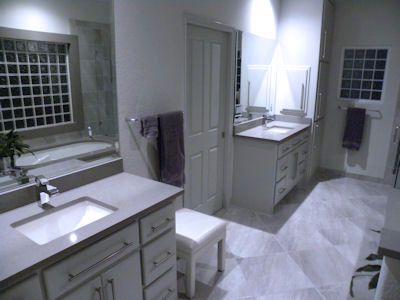 |
| Master closet, before: | Heated tile: |
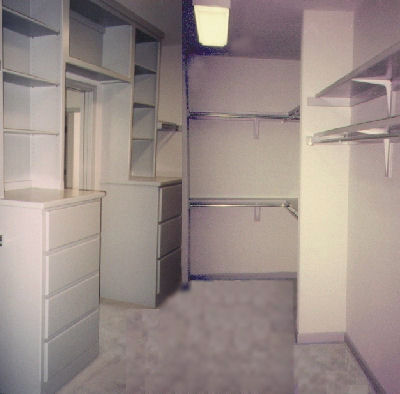 |
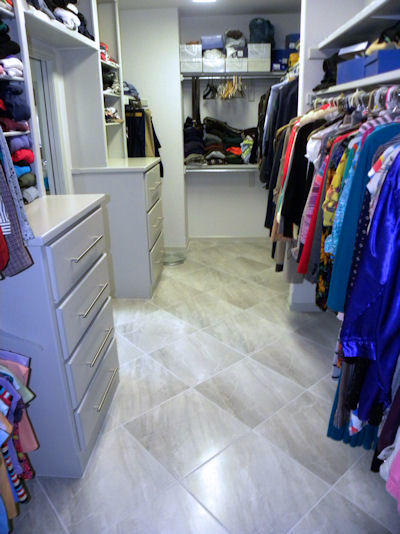 |
| Guest bedroom: | Furniture refinished to remove brass trim: |
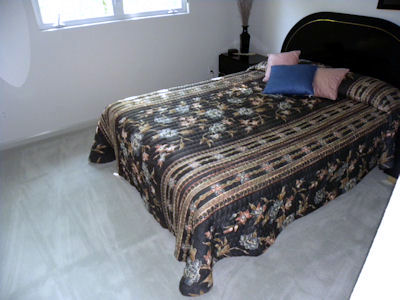 |
 |
| Guest bathroom: | After: |
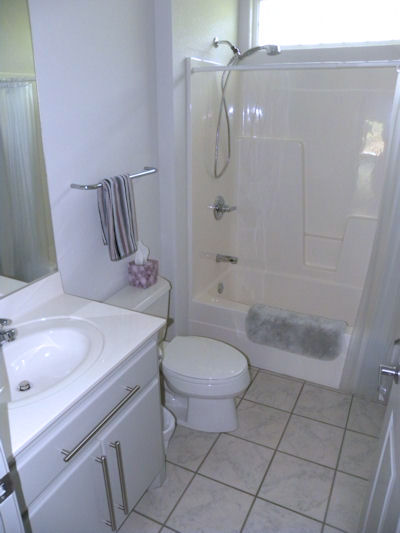 |
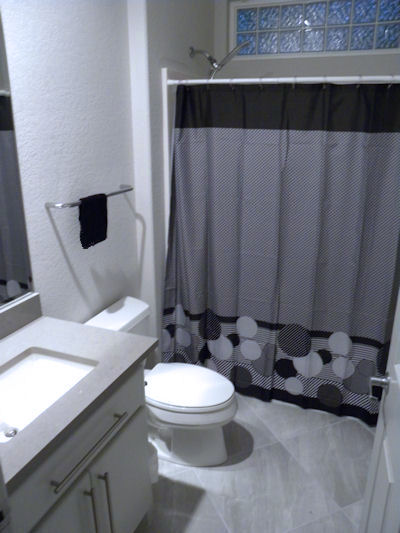 |
| Study/guest bedroom |
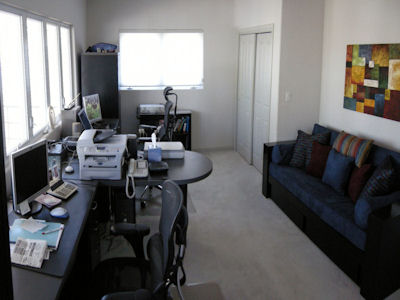 |
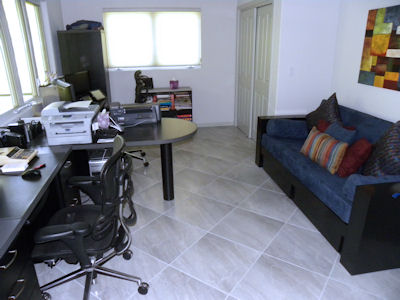 |
Before: white Corian countertops, stainless steel sink:
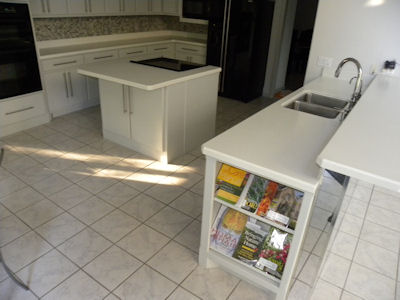 |
After: white quartz countertops, composite granite sink:
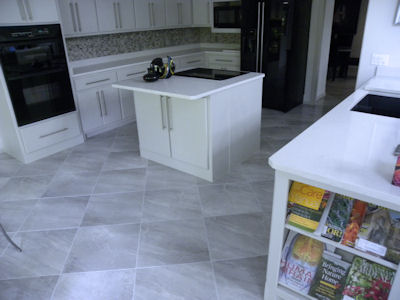 |
| Den: | Stone added above fireplace: |
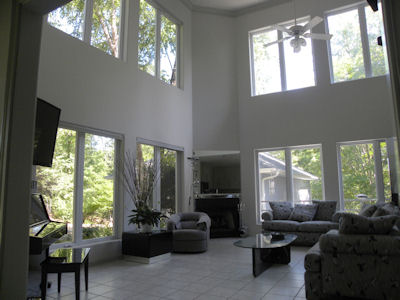 |
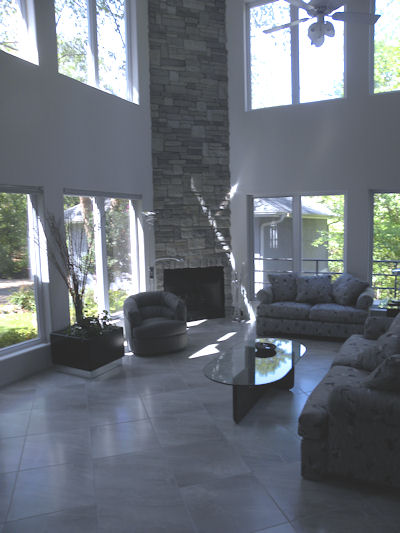 |
 (Click for larger picture.)
(Click for larger picture.)
Before, During, and After
Master Bath:
The master bath had more changes made to it than any other room.
The tub in the master bath was always too small for Nelson to fit into so when the motor quit, we never got it fixed.
The new tub has air jets. Regular jetted tubs circulate water through pipes and force it out for the massage effect.
The problem is that when you turn off the jets, moisture stays in the tubes and can cause mold/mildew.
Air jetted tubs create turbulence by blowing air through the pipes, which eliminates that problem. Twenty minutes after we are done, this tub automatically blows air through the tubes to make sure they are dry.
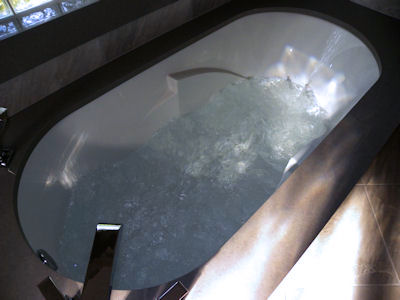
|
This time we picked the tub (to make sure Nelson fit in it) and while its
external size is the same as the old one, the inside is much roomier because the ends don't
slope in as much.
Because the air holes lining the bottom of the
tub are smaller than the eraser on a pencil,
I was pleasantly surprised at how much water
turbulence they can generate.
Since we were replacing the cultured marble tub, we replaced the shower and vanity tops as well to match. This decision was made easier because the shower was leaking and causing mold and rot in the floor.
In addition to redoing the shower walls, we had the shower pan sunken so that the entry to the shower was flat so that a wheelchair could roll into it if need be in the future.
|
The shower glass is held in place with clips so no metal frame is needed around it, resulting in a cleaner look:
After a lot of searching, we found some bathroom sinks which curve down from side to side like half a pipe.
We got new faucets and spouts for the sinks, tub, and shower.
Since our old shower controls did not allow water volume to be adjusted, only temperature, we asked for volume control too.
In addition, we added a rain shower head and body sprays. A control allows having any two outlet types (e.g.: rain shower head plus the three body sprays) on at the same time.
An oversized niche was added to the shower since our old shower didn't have room for all of our bottles, etc.
Because we were going from carpet to tile in the bath, we decided to add heating for the tile.
The original builder installed the towel bars without proper support, so that was fixed.
Lastly, instead of putting back the wood baseboard, floor tile was cut to the same size and used as a baseboard.
|
Guest bathroom:
We considered taking out the shower/tub and making that whole space a tiled shower with a sunken shower pan like the master bath, but we were already over budget, so we didn't; however, we did decide after changing out the vanity fixtures to get matching fixtures for the tub.
|
Before:

|
After:
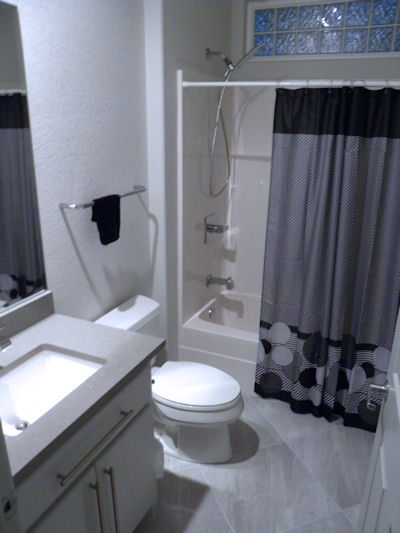 |
|
|
Guest bedroom:

|
 |
|
|
Kitchen:
The Corian countertops' seams were starting to separate in places, so we took this opportunity to replace them with quartz.
The white quartz looks a lot like the white Corian except the quartz has some flecks of gray. We even had the corners cut the same.
Quartz comes in a lot fewer patterns than granite and marble, but it is highly resistant to staining and scratching.
|
Kitchen, before, with Corian counters:

|
Counters gone:
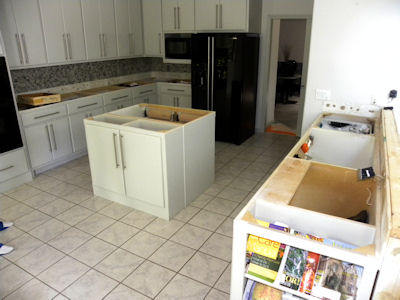
|
Putting in quartz countertop is a 4-man job:
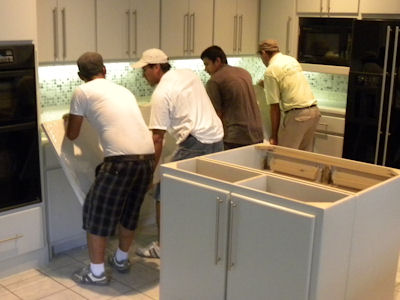 |
Sealing a seam between two pieces requires special equipment:
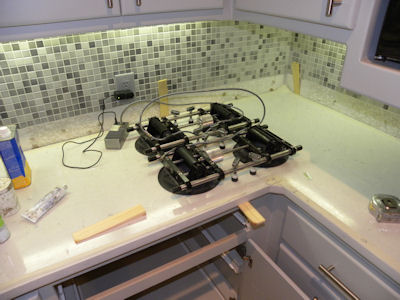 |
Thick steel plates hold up the dining counter without corbels:
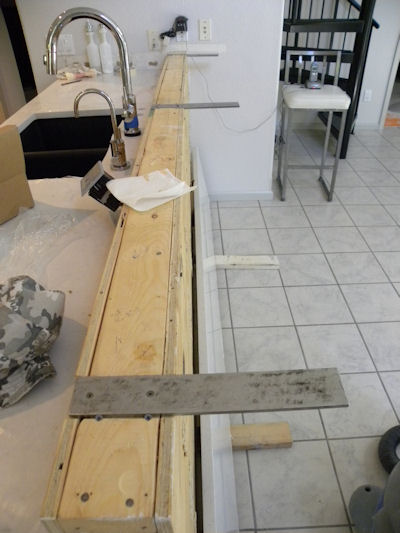
|
After:
 |
New kitchen sink - left: hand lotion and soap dispensers,
center: touch faucet, right: instant hot and cold water.

|
Den from entry |
After: | 
Den from kitchen
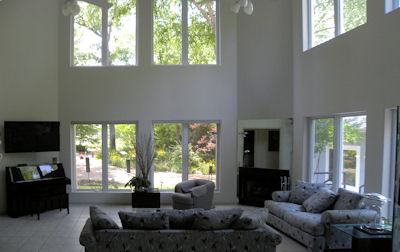 |
 |
We've never liked the mirror over the fireplace, so we took this opportunity to replace it with stone:
Since the floor tile had not been replaced yet, they layed out pattern before mounting the stone.
|
Another modification was centering the TV mount on the wall.
Because there were not studs in the wall to allow centering it when Nelson put it up, it was off-center.
While the crew was here, they cut out some sheetrock, added bracing between the studs, and got the TV centered. At the same time, the coax for the satellite and the electrical outlet were moved up behind the TV so the wires wouldn't show.
|
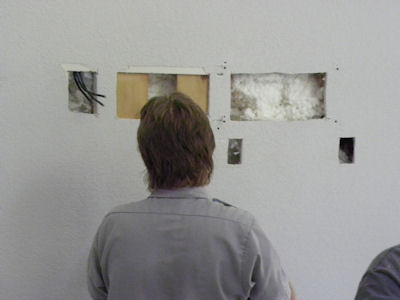
| 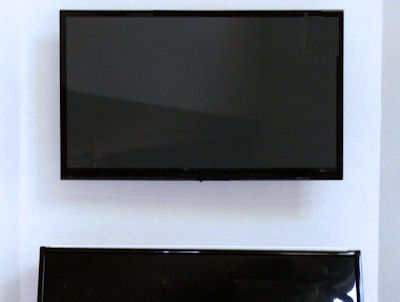
|
Lucian putting down the Ditra in the den:
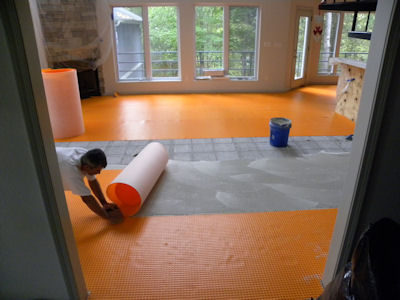
|
Expertise was required to get the tiles around the stair supports without joints in the tiles showing:
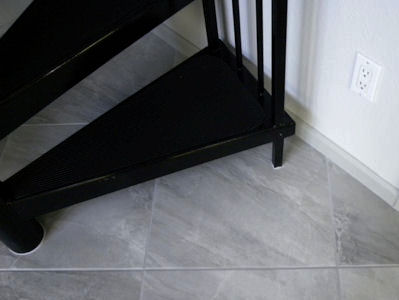
|
Nearly every room in the house has two doorways, meaning that the tiles must match up starting at the hall entry to the living room and dining room, into the master bath and closet, then into the laundry room, the hall passing by the dining room (where it must match that already tiled area), into the study/guest bedroom, out through the kitchen (where the tile must also match at the door to the dining room), on to the den, and back to the entry hall.
To make sure that the tile from the study would match up to the tile in the entry hall, Lucian set out tile first:
|
|
























