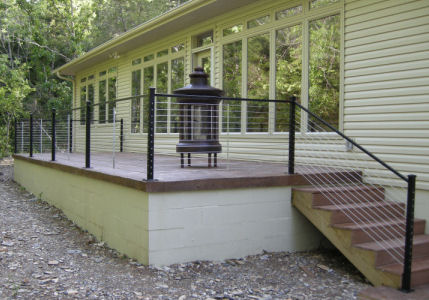Looking into the kitchen from the living room. Features:
granite countertops, stainless steel appliances, french door
refrigerator with bottom freezer drawer, smooth cooktop,
microwave-vent hood, pantry on the right of the cooktop.
Skylight surrounded by canned lights.
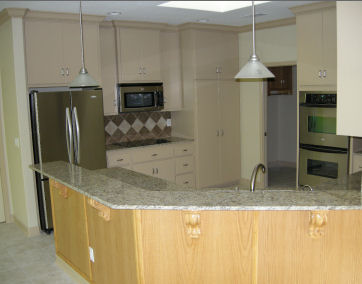
|
Other side of the kitchen:
Double-oven, corner cabinets with lazy susans top and bottom
with appliance garage in between. Most bases have drawers
rather than cabinets. Undermount double sink is stainless steel
with brushed nickel fixtures.
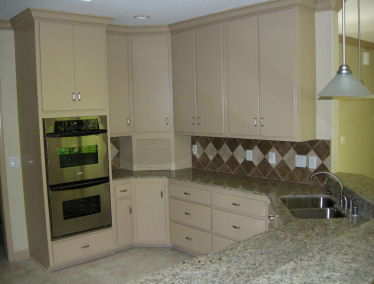
|
View from kitchen:
Living room is on the left. Dining room on the right.
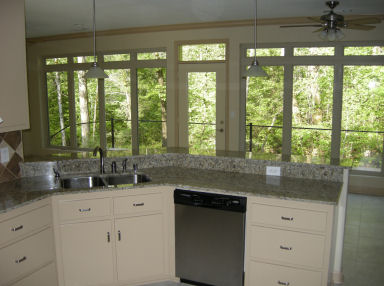
|
Pantry with shelves in back, middle, and on
the doors. The middle shelves swing out.
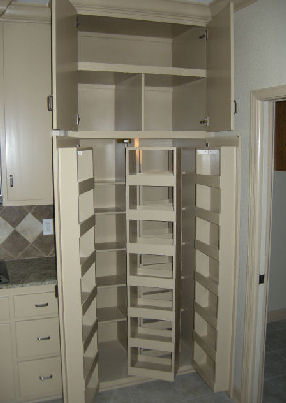
|
Front guest bedroom:
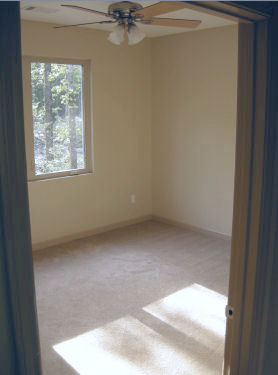
|
Back guest bedroom/hobby room:
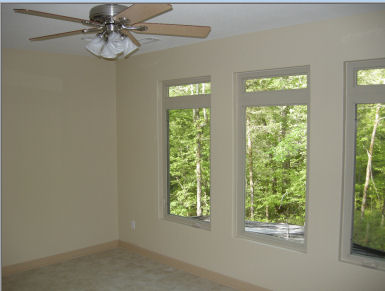
|
Guest bathroom tub:
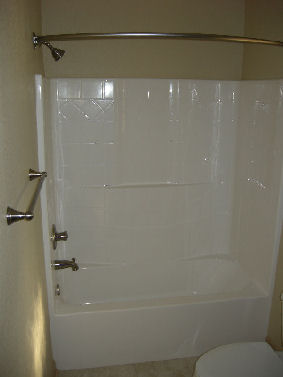
|
Guest bathroom vanity:
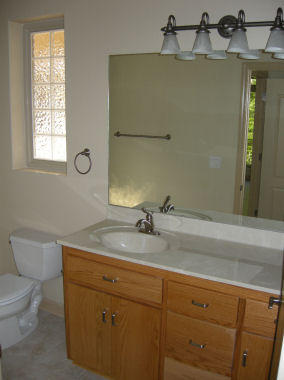
|
Master bedroom, step-up ceiling, crown molding:
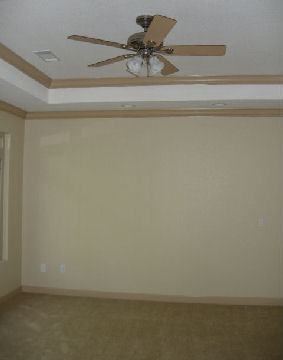
|
Master bathroom vanity with swing-out
mirrors with medicine cabinets behind:
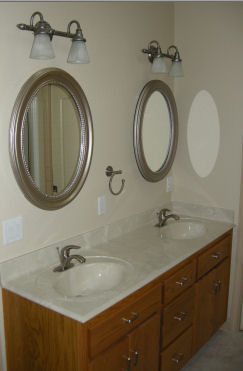
|
Master bathroom shower and linen cabinets:

|
Master bathroom - jetted tub, marble surround:

|
Master bath vaulted ceiling with skylight:
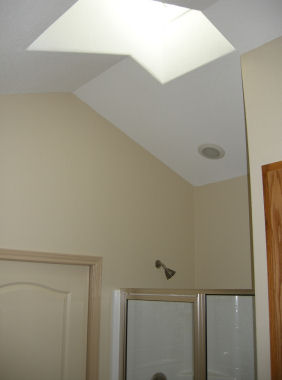
|

|
Patio with stainless steel cable railing system.
