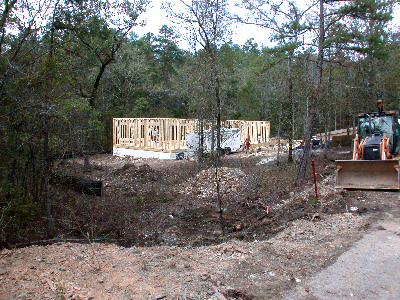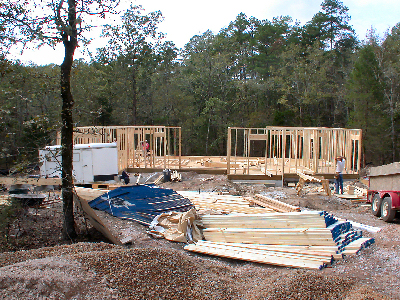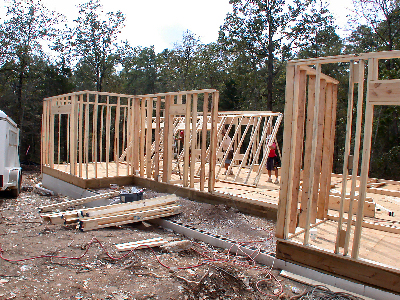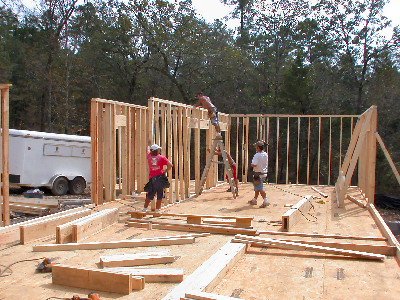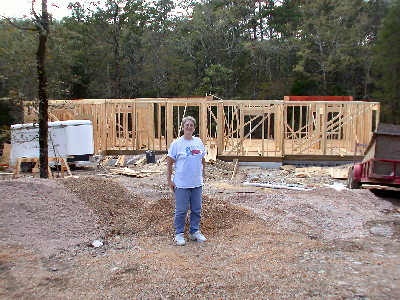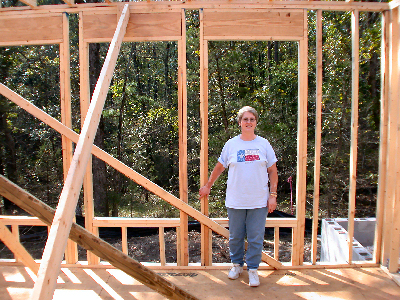October 3, 2007:
The last pictures taken were of the subflooring and floor joists not being completed on the first, so when
we arrived only two days later to find the walls almost completely framed, we were the ones floored.
Walking in the front door, you look out the
wall of windows to the trees in the back:
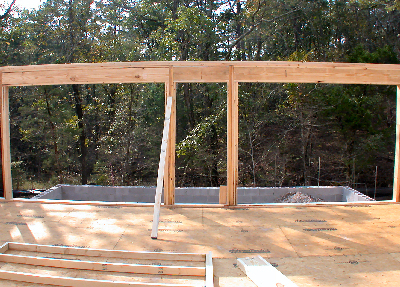
This is how it is supposed to look when finished:

|
Master bedroom windows:
(The studs don't bow; that's just the camera.)
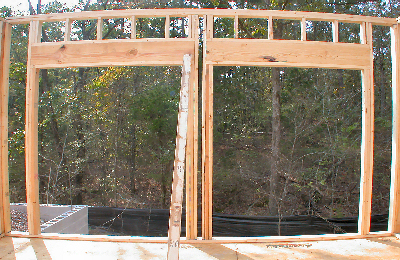
|
Crafts room windows:
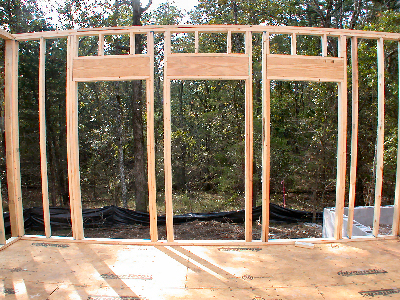
|
Master suite:
The opening looks like a double door, but it is the framing for a pocket door, so the actual opening to the bedroom will be a standard door width. To the right is the master closet and bath.
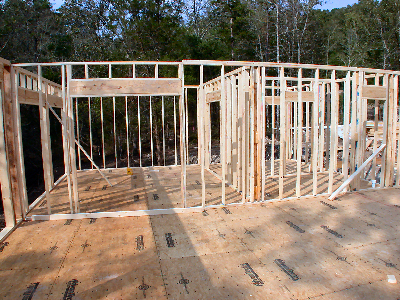
|
Left side of house:
From left to right are the guest bathroom with the guest bedroom beyond it, then a hallway with closets behind it, and the crafts room. See the floorplan on the first page of this series.
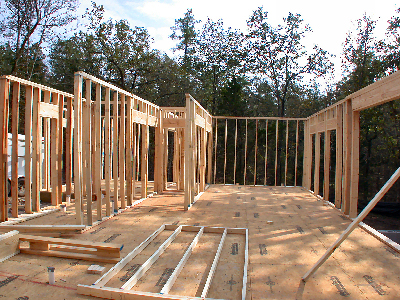
|
Judy at her future residence:
Click for:
|
