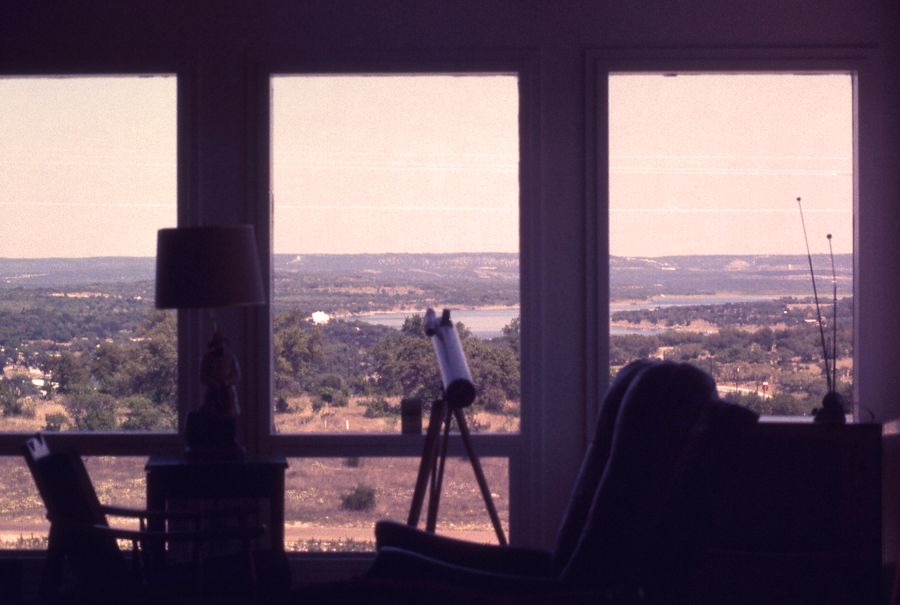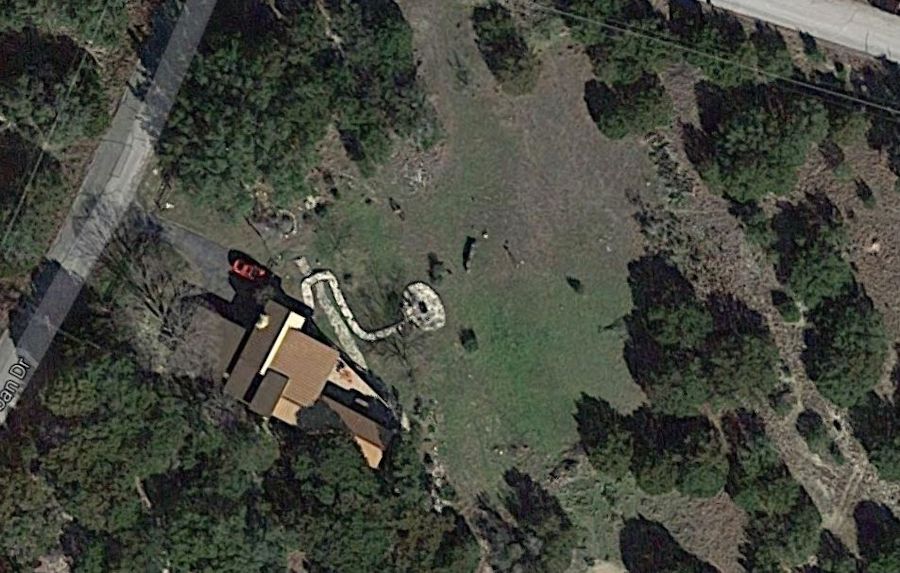Briarcliff, Texas
|
When I got out and went to the University of Texas, I had a house built there. It cost about $17,000 and had 3 bedrooms and 2 baths in one wing facing the water and a kitchen, dining area, and living room in the other wing with an entry room connecting the two wings. After graduating, I moved to Houston and after a couple of years, sold the house. In the initial sales push in the late 1960s, home sites were sold as being a great investment, so most buyers probably bought them expecting to make money on a quick sale in a few years. As one of only a handful of original buyers who actually built and lived at Briarcliff, I had the place pretty much to myself and got to play golf for free with almost never anyone else on the course. An interesting bit of history is that when the "investors" quit paying the monthly fees, the developer eventually went bankrupt and Willie Nelson bought the clubhouse, swimming pool, townhouses (where Willie built a recording studio), and 18-hole golf course. Willie also let people golf for free as long as they didn't get in his way. After a few years, Willie got WAY behind on his taxes and the IRS seized the property and sold it at auction. It traded hands a few times, but seems to be a stable community now of about 1700 people. I used Google Streets to take some current day (in 2015) pictures, prompted by finding some pictures I had taken in the early 1970s. The house is L shaped. One branch of the L was aimed at the river/lake with the living room at the end looking over the view. The other branch was parallel to the water view so that each of the 3 bedrooms had a view. The foundation of the house from behind:
From down the hill:
From the street:
From the street in 2015
The two sections of the house were built in a warehouse in Marble Falls and brought out to the site on trucks.
Once on site, an entry room was built connecting the two sections and a stone fireplace was built onto the living room. A carport with storage was also built on site.
This was the view from the deck.
View from the street in 2015.
View from inside in 1972.
From a Google Maps overhead view in 2011: the large light brown roof section in the middle is a new room added onto the original entry room by later owners. They also added the fence seen in a picture above as well as the path down to a patio with a fire pit.
|
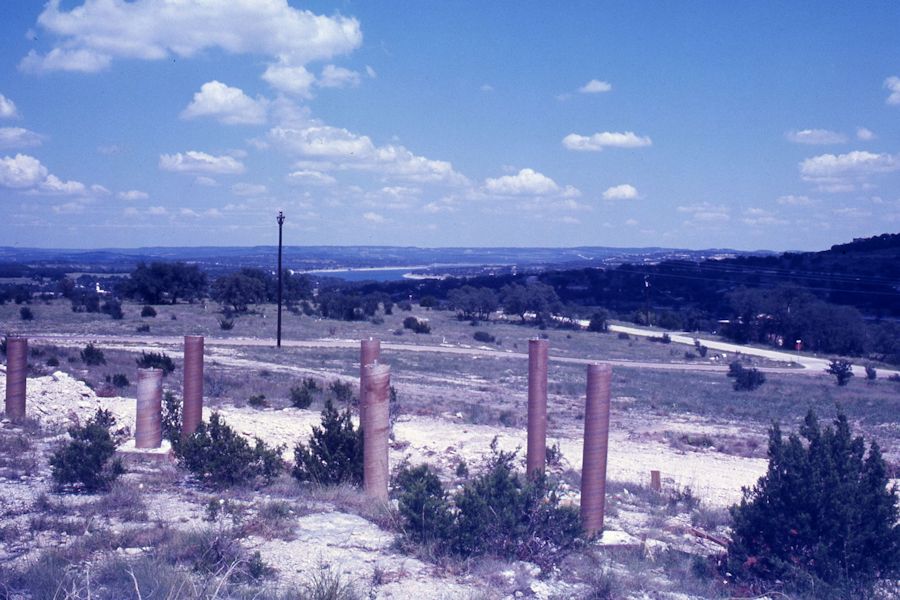
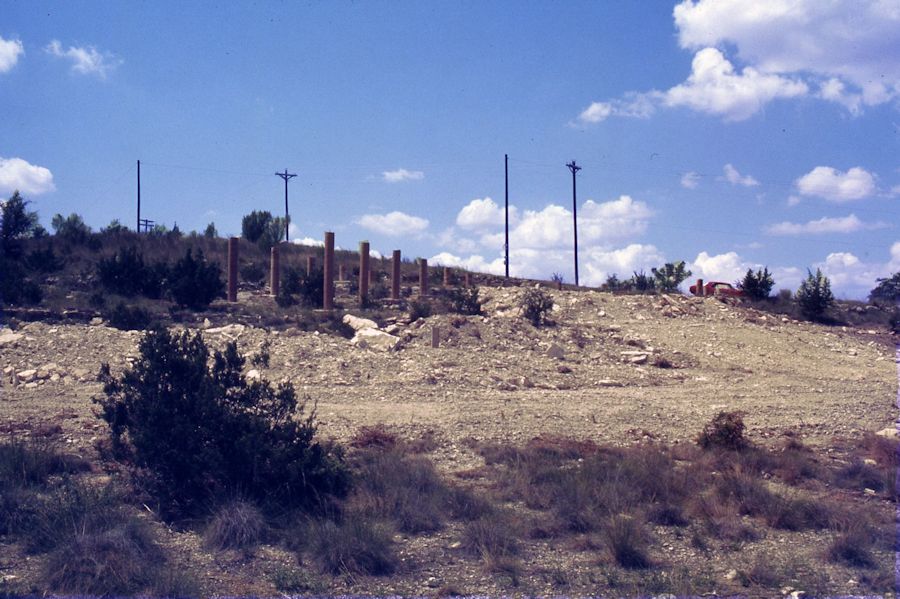
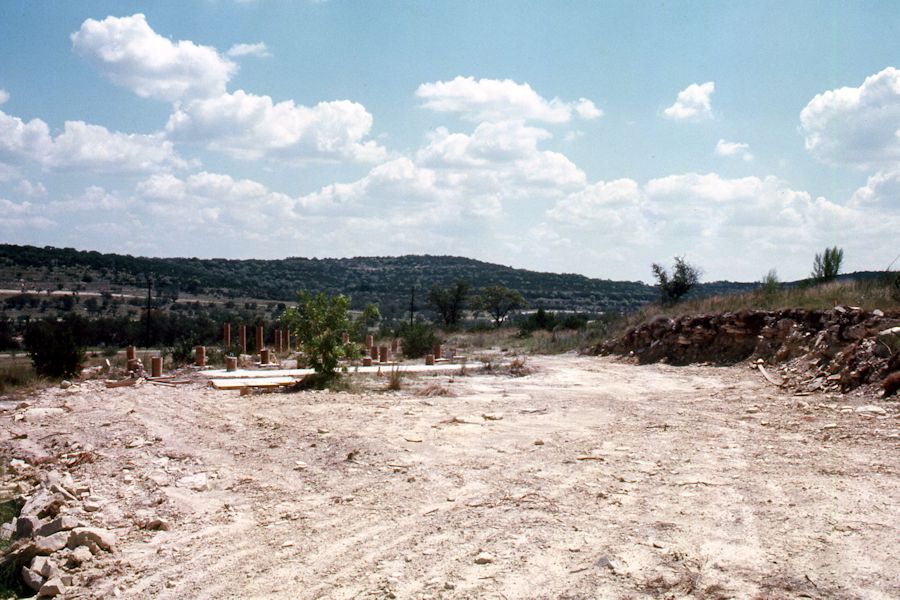
.jpg)

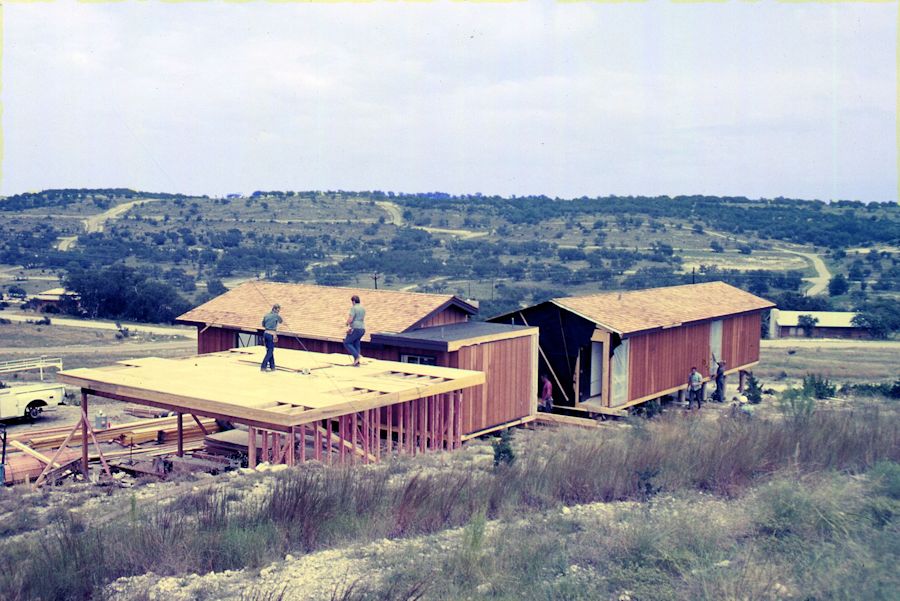
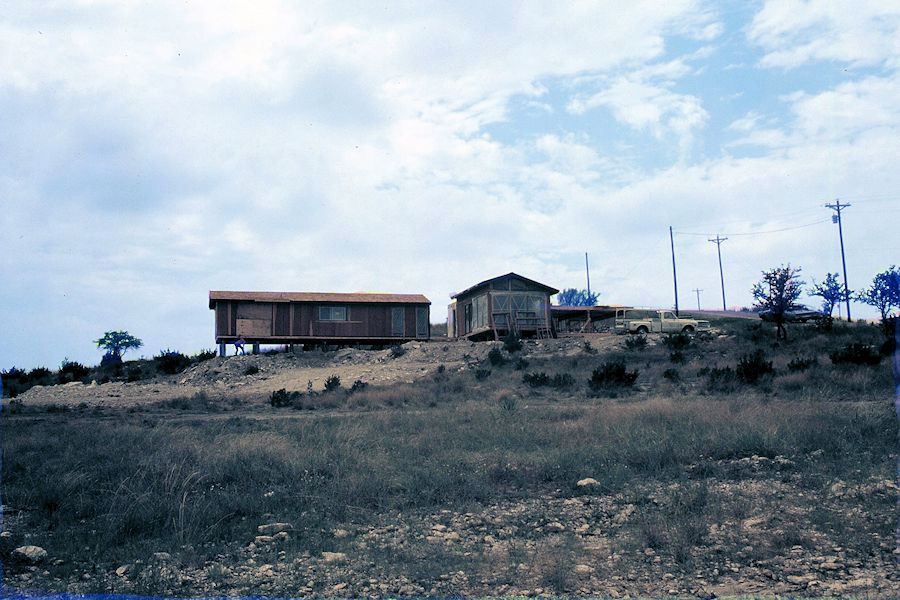
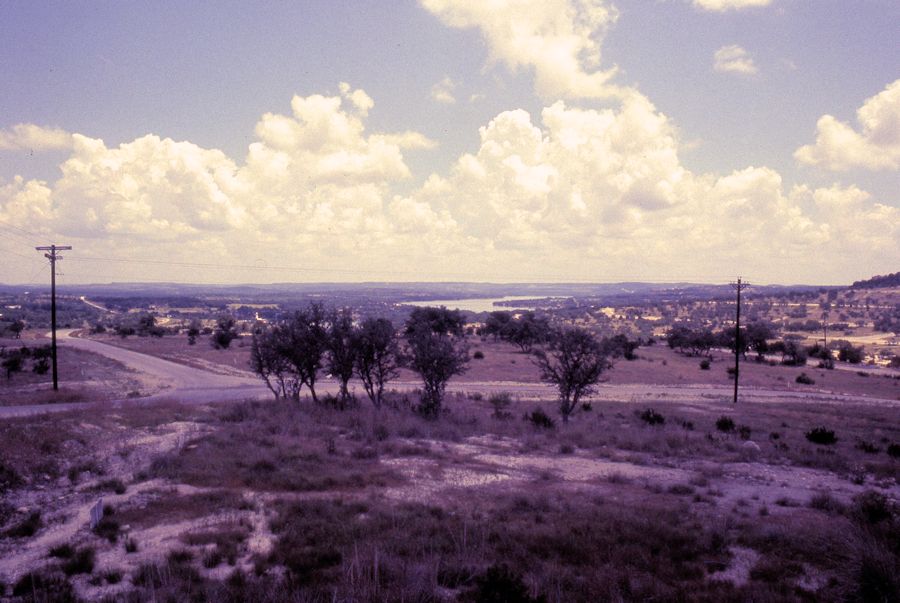
.jpg)
